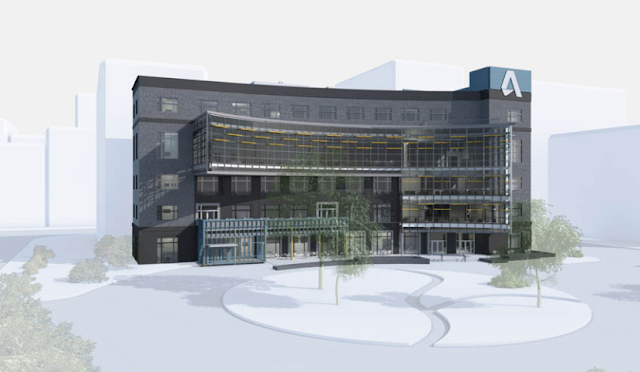Revit is software for BIM. Its powerful tools let you use the
intelligent model-based process to plan, design, construct, and manage
buildings and infrastructure. Revit supports a multidiscipline design process
for collaborative design.
Design
Model
building components, analyze and simulate systems and structures, and iterate
designs. Generate documentation from Revit models.
Collaborate
Multiple
project contributors can access centrally shared models. This results in better
coordination, which helps reduce clashes and rework.
Visualize
Communicate
design intent more effectively to project owners and team members by using
models to create high-impact 3D visuals.
A solution for collaborative BIM
With
Revit worksharing, multiple team members can work on a project at the same time
using a centrally shared model.
One multidiscipline BIM platform
Revit has features for all disciplines involved in a building
project. When architects, engineers, and construction professionals work on one
unified platform, the risk of data translation errors can be reduced and the
design process can be more predictable.
Interoperability
Revit helps you work with members of an extended project
team. It imports, exports, and links your data with commonly used formats,
including IFC, DWG™ and DGN.
Tools created expressly for your discipline
Whether you’re an architect; a mechanical, electrical, or
plumbing (MEP) engineer; a structural engineer; or a construction professional,
Revit offers BIM features specifically designed for you.
For architects
Use
Revit to take an idea from conceptual design to construction documentation
within a single software environment. Optimize building performance and create
stunning visualizations.
For structural engineers
Use
tools specific to structural design to create intelligent structure models in
coordination with other building components. Evaluate how well they conform to
building and safety regulations.
For MEP engineers
Design
MEP building systems with greater accuracy and in better coordination with
architectural and structural components, using the coordinated and consistent
information inherent in the intelligent model.
For construction professionals
Evaluate constructability and design intent before
construction begins. Gain a better understanding of the means, methods, and
materials, and how they all come together.
System requirements for Autodesk Revit 2018 products
Issue:
Autodesk® Revit® models usually store and handle a significant amount of BIM data.
When working with this data it is important to make sure that the system meets the requirements needed by Revit for a good performance.
This article provides system requirements and recommendations for the Autodesk® Revit® 2018 product line.
Meeting these requirements is necessary to make sure that Autodesk Revit stays performant on a system.
When working with this data it is important to make sure that the system meets the requirements needed by Revit for a good performance.
This article provides system requirements and recommendations for the Autodesk® Revit® 2018 product line.
Meeting these requirements is necessary to make sure that Autodesk Revit stays performant on a system.








Wow, amazing block structure! How long
ReplyDeleteHave you written a blog before? Working on a blog seems easy.
The overview of your website is pretty good, not to mention what it does.
In the content!Vstpirate crack
Autodesk Revit Crack